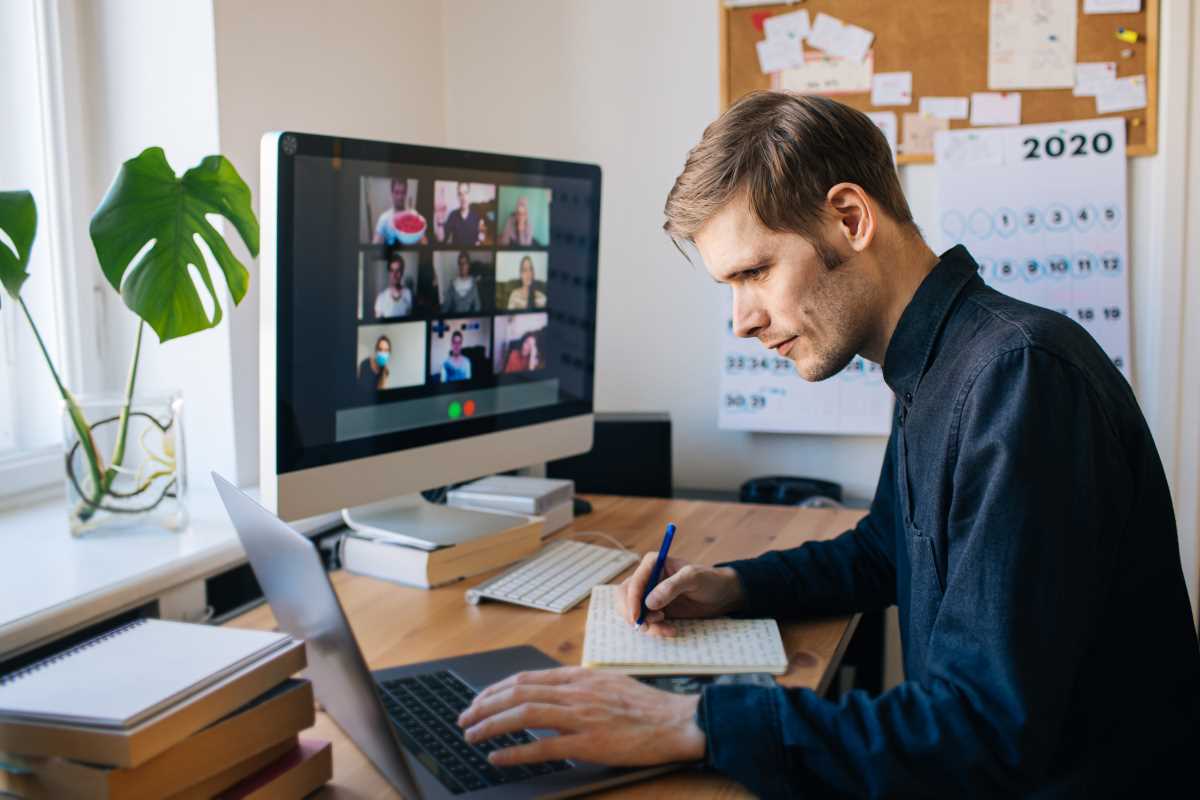Thoughtful office design shapes the way team members interact, exchange ideas, and tackle challenges together. Careful planning of seating arrangements, designated zones, and equipment placement makes daily communication easier and helps teams reach decisions faster. By watching how people navigate the workspace, noticing popular gathering spots, and identifying areas that seem crowded or disconnected, you can find opportunities to improve the environment. A well-planned layout directs movement throughout the office, cuts down on noise distractions, and supports casual conversations that often lead to creative breakthroughs and stronger working relationships.
Before shifting desks or buying new chairs, ask colleagues for feedback. They can point out pinch points that a quick walk-through might overlook. Write down recurring issues—like a meeting booth that always feels too tight or a snack area that blocks a hallway. These insights ground your plan in real needs instead of guesses.
Evaluate Your Current Office Layout
Walk through the workspace during peak hours and note bottlenecks. Do teams crowd around the printer or huddle in a cramped corner for quick check-ins? Mark these trouble spots on a floor plan sketch. Keep measurements of aisles, chair clearances, and desk dimensions handy. This data allows you to compare new ideas against the actual space.
Next, measure noise levels. Use a phone app to record sound peaks and valleys. Identify areas where phone calls or group discussions get drowned out by HVAC hum or hallway chatter. This noise map helps you decide where to place quiet zones or install acoustic panels.
Design Approaches to Improve Collaboration
Identify key activities—brainstorm sessions, one-on-one catch-ups, or focused work—and carve zones for each. Provide a mix of open areas and tucked-away spots so people can select the environment that suits the task at hand.
- Create movable partitions that serve as whiteboards. Teams can shift walls to form a brainstorming nook, then roll them back to reclaim open space.
- Arrange shared resources—printers, supplies, coffee—around informal seating. Casual interactions often happen when colleagues grab a refill or pick up a printout.
- Position desks in small groups of four to six. This setup keeps teams close enough for quick check-ins without forcing everyone into a large open bay.
- Offer standing desks near windows. When you stand side by side, peers can swipe through a design mockup together, then look out at city views for fresh inspiration.
- Set up clear sightlines across the room. Low cabinets or open shelving maintain boundaries without blocking eye contact.
Choosing Furniture and Ergonomics
High-back chairs with adjustable arms help support long hours at the desk. Select models from Herman Miller or Steelcase that allow each person to fine-tune tilt, height, and lumbar support. Replace hard, fixed stools with height-adjustable stools in casual areas so people of different builds can stay comfortable.
Balance collaborative benches with individual workstations. Add footrests and monitor arms to modern desks. Install keyboard trays that lock at ergonomic angles. These small upgrades reduce neck strain and improve focus during deep work.
Technology and Connectivity
Fast, reliable Wi-Fi keeps teams productive instead of dealing with dropped connections. Place access points on the ceiling or high shelves to minimize interference from walls and large cabinets. Label each network band clearly—use “Office-2.4G” and “Office-5G”—so devices connect to the correct channel.
Set up wireless charging pads in lounge areas near couches and community tables. Colleagues can power phones or tablets during informal meetings, reducing cable clutter. Add simple motion-sensor lights in video-conference spaces so people enter and the system turns on automatically.
Steps for Implementation and Timeline
- Survey and plan (Week 1–2): Collect input, measurements, and noise data. Draw revised layouts and set a budget.
- Test and pilot (Week 3): Move a small team into the new setup. Track productivity and comfort ratings for one week.
- Refine and order (Week 4): Adjust the design based on pilot feedback. Place orders for furniture and tech upgrades.
- Complete rollout (Weeks 5–6): Stagger moves to prevent day-long shutdowns. Provide clear instructions so teams know where and when to relocate.
- Review and adjust (Week 8): Reconvene staff for a quick survey. Address any remaining issues—desk heights, outlet gaps, or lighting balance.
Thoughtful office design improves teamwork and connections. Using ergonomic furniture, clear zones, and reliable technology helps solve problems faster and encourages effective brainstorming.







